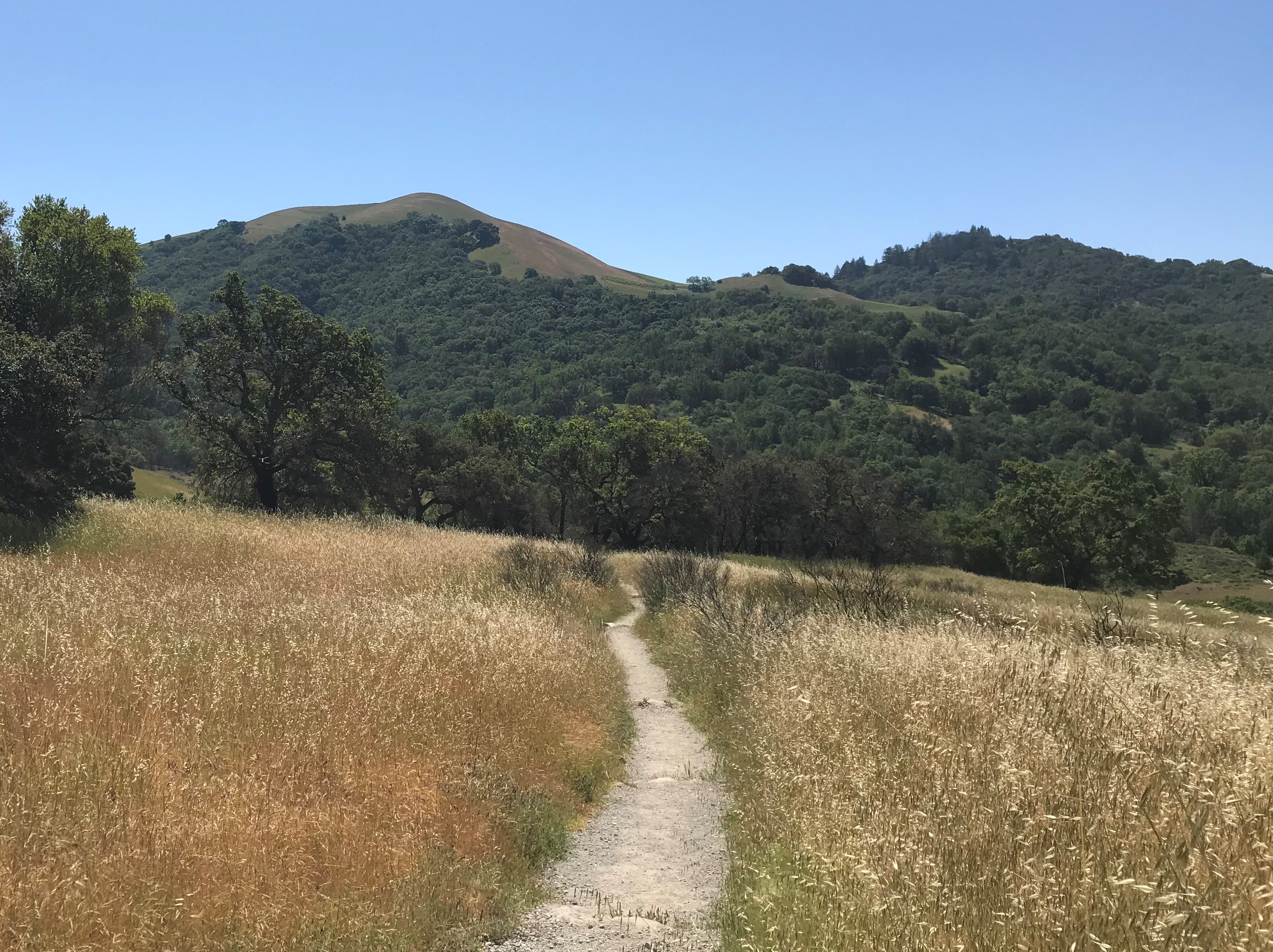Admittedly we are fascinated by castles (well, mostly Gary). Carrickfergus Castle is a large Norman Irish castle with a lot of history, located about 20 minutes north of Belfast, Northern Island on the east coast in the City of Carrickfergus. There’s plenty of parking. If you don’t want to drive, you can get there by bus and train which both have stations within walking distance of the castle.

Aerial photo from Google Maps
It does cost a little to get in, but it is well worth the spend. As of the writing of this article, the costs are: Adult – £5.50, Child (age 4 – 16) – £3.50, with children under 4 being free. We spent several hours there exploring the castle.
The Castle
Carrickfergus Castle was built in 3 sections in 10 phases over a long period of time (diagram from Northern Ireland Environment Agency). The Inner Ward (red) first, then the Middle Ward (yellow), finally the Outer Ward (green).

Diagram from Northern Ireland Environment Agency
A YouTube drone video offers a unique perspective of the entire castle and all the components of the castle.
It is easy to see why the castle was built in this location, as the view allowed those inside to see quite a distance.
The defense positions were well thought out, offering strategic locations for archers and ultimately cannons.
There’s even a jail inside called the Oubliette, where they kept high profile prisoners in basically a stone hole with air holes.
Inner Ward
As indicated above, the red markings the Inner Ward (original castle). It begins with the single square shaped structure in the picture below with the wall for a formal gate, yard and defense structures. Note the small window slits on the two walls of the castle residence that are not inside the original wall.
There is a staircase on each of the four corners. With additional staircases in numerous other places, mobility inside the castle was fairly easy.
There were four levels above, each with very high ceilings.
The castle’s water supply was a well located in the lowest of the two basements.

There were even several latrines whose discharges were on the south outside wall of the castle. One such place was for commoners, the other for the king and his family. As can be seen, the waste went straight down the wall and it would fall on the rocks (now built up) that were washed by the tide.
Middle Ward
The Middle Ward provided additional fortification improvements to the castle. Another wall was added to protect the keep on 3 sides (with the sea protecting the 4th). The wall moved the castle entrance further out to provide additional security. The wall had 3 additional towers for defense, the southwest tower (aka latrine tower), middle tower, and sea tower, with the new gate remaining on the north side. This continued to force entrants to traverse the north side along the water, passing by in range of the middle and sea towers.
Outer Ward
Finally the Outer Ward was constructed, adding significantly more security. The Outer Ward made the castle almost inpenetrable. This phase added the northwest and west towers, living quarters, storehouses, and a gate house.

From l to r – northwest latrine tower, staff quarters (now the castle administrative offices), Outer Ward entrance, storehouses.
Outer Ward wall northwest latrine tower and west tower.
Staff quarters were built long after the Outer Ward wall.
The storehouses eventually had quarters built on the second floor.
Entrance Gate
The entrance gate to the Outer Ward is massively impressive. A small gate to a long approach ramp provided extra protection. At the top of the ramp, there is an inside door and an outside door flanked by two huge towers. This configuration provided the ability to either a) offer comfort from the elements, or b) attack an approacher from outside or between the doors. Eventually each side was used for various functions, some defensive, some living quarters.
